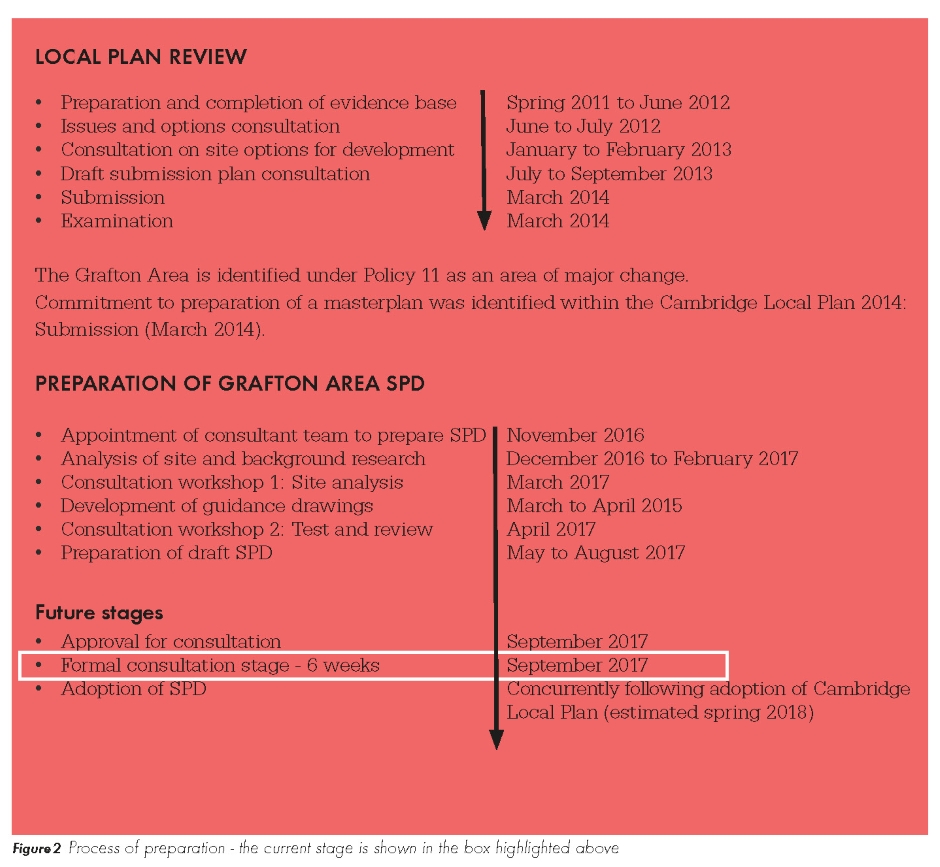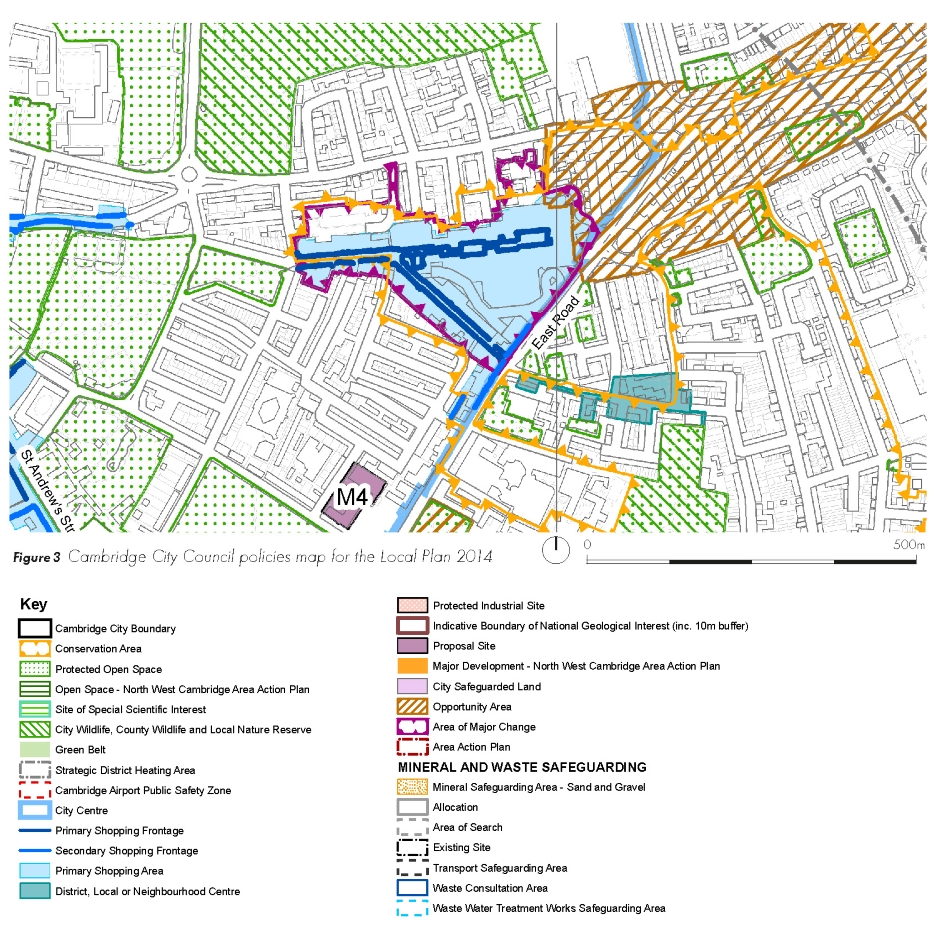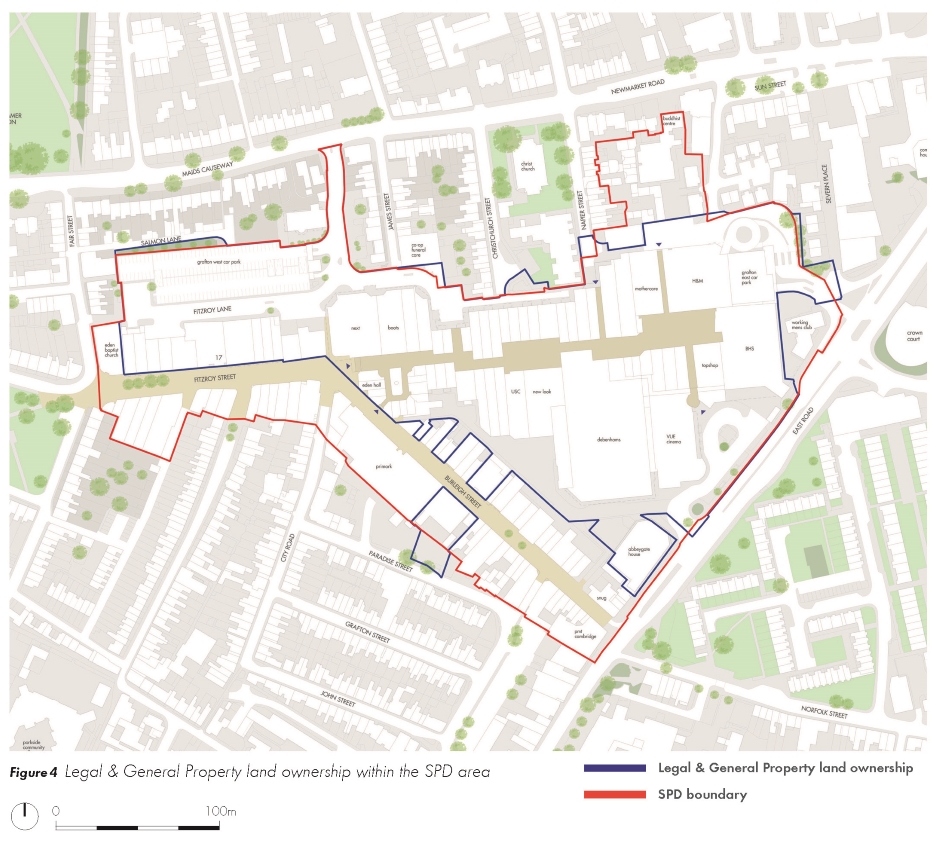Grafton Area of Major Change SPD 2017
1 INTRODUCTION
1.0 VISION
1.0.1 The overall vision and key objectives are set out in chapter 3. The vision statement is also included below for ease of reference:
"The SPD seeks to enable the gradual transformation of the Grafton Centre and the streets and service areas which surround it. The site will continue to grow as a retail destination for the City accommodating future growth in retail floorspace, and complementing other central shopping locations such as Grand Arcade and Lion Yard, and more local facilities at Mill Road.
Opportunities to redevelop the edges of the Grafton Centre will initiate a step change in the quality of the area, establishing a more sensitive transition between city centre activities and the domestic scale of the surrounding Conservation Areas. These will establish the first steps towards the long-term regeneration of the area with a broader, more diverse mix of uses, an improved evening offer and greater emphasis on better spaces for people, and improved streets which feel safe, and re-connect the area with the wider neighbourhood."
1.1 BACKGROUND
(1) 1.1.1 The Fitzroy, Burleigh Street & Grafton Area (see Figure 1) is identified in the Cambridge Local Plan as an 'area of major change' (policy 11). This SPD area includes the Grafton Centre, Fitzroy Street and Burleigh Street as well as the car parks and service areas of the shopping centre. The shopping centre is located in the eastern part of the city centre primary shopping area and provides an important role in meeting the leisure and retail needs of local residents and visitors to Cambridge. The document refers to the Fitzroy, Burleigh Street & Grafton Area as "the Grafton Area" but includes all of the areas listed above.
1.1.2 This area is identified in the Local Plan as a location for expansion and/or redevelopment for retail and leisure use (A1, A2, A3, A4 and D2), with residential and student accommodation on upper floors. It is also identified as the primary focus for providing additional comparison retail in the city centre. This SPD will help to define and add detail about the potential land uses, design and scale of development appropriate for the area.
Process of preparation
(1) 1.1.3 Cambridge City Council is working with masterplanners, Allies and Morrison to prepare the draft SPD. Developer, Wrenbridge is currently managing an £18m programme of refurbishments to the Grafton Centre on behalf of the centre owners, Legal & General Property. Wrenbridge and Legal & General are funding the SPD process and have appointed the consultant team. As part of this process, there have been two stages of informal local consultation held as well as input from other key local stakeholders.
1.1.4 In March 2017, a workshop was held in Christ Church on Newmarket Road to help understand the context for the study and identify emerging opportunities for the area. Local residents and stakeholders were able to set out their priorities for the area and discuss any concerns. These discussions helped to inform subsequent work by consultants and council officers.
1.1.5 The second stage of consultation involved a further workshop in April 2017 with local residents and stakeholders to help inform the guiding principles, opportunity sites and long term framework for the SPD. Detailed comments were collected about the proposals for the area and the draft SPD has sought to address these comments while balancing the aspirations of landowners and the council's own objectives.
1.1.6 An exhibition was also held in May 2017 in the Grafton Centre to explain the refurbishment programme and to publicise the SPD process more widely. A formal process of engagement on the draft SPD is targeted for Autumn 2017.
1.1.7 Comments received from the consultation period will inform the final version of this document, and amendments made to the SPD will also reflect:
• Any amendments to relevant policies in the adopted Local Plan; and
• Any government policy changes.
Figure 2 Process of preparation - the current stage is shown in the box highlighted above
1.2 PURPOSE, SCOPE AND STATUS
1.2.1 This Supplementary Planning Document (SPD) is a planning guidance document which will support policy in the Cambridge Local Plan. SPDs are in one of two categories: the first is guidance supporting a city-wide objective, such as the Affordable Housing SPD; the second is guidance for a specific site or area. This SPD falls into the second category.
1.2.2 The SPD has been prepared to provide planning and design guidance to landowners and developers, and to help guide the preparation and assessment of future planning applications within the Grafton Area. As such, this document will form a material consideration, which will be taken into account by Cambridge City Council when determining any future planning applications on the site. In addition, all proposals for the Grafton Area will have to comply with the policies in the adopted Cambridge Local Plan 2014.
1.2.3 This SPD has been prepared in line with the requirements of the Town and Country Planning (Local Planning) (England) Regulations 2012.
(1) 1.2.4 Following agreement by the Development Plan Scrutiny Sub-Committee to publish the document, the SPD will be consulted on during Autumn 2017. The SPD will be a material consideration in the determination of relevant planning application(s).
1.3 STRUCTURE
1.3.1 The SPD is structured as follows:
• Chapter 2: provides background context to the site and summarises the key constraints and opportunities.
• Chapter 3: presents the vision statement and outlines the strategic design principles. This has been informed by the site analysis and consultation with the local community.
• Chapter 4: sets out the parameters for future development of the Grafton Area and gives guidance as to how these should be implemented.
1.4 PLANNING POLICY CONTEXT
1.4.1 The Cambridge Local Plan (2014) guides future development in Cambridge to 2031. The Grafton Area is identified under Policy 11 as an Area of Major Change with a primary focus to provide additional comparison retail in the city centre. The site is shown in Figure 3.
(1) Figure 3 Cambridge City Council policies map for the Local Plan 2014
(1) 1.4.2 The Grafton Area of Major Change (AOMC) is supported as a location for expansion and/ or redevelopment for retail and leisure use (A1, A2, A3, A4 and D2), with residential and student accommodation on upper floors. The precise quantum of net new retail floorspace and residential/student units will be subject to testing and demonstration through the development of a masterplan for the area. Policy 11 sets out that development in the area should:
a. be of a high quality, with well-designed edges securing significant townscape improvements to Burleigh Street and East Road;
b. be sensitive to surrounding residential areas;
c. improve the bus interchange, including an increase in capacity and better waiting facilities for passengers;
d. be focused on providing access by sustainable modes of transport including improvements for pedestrians and cyclists such as managed cycle parking facility, and with no increase in car parking above current levels;
e. improve the public realm along Fitzroy Street and Burleigh Street, by removing unnecessary signage and street furniture, and using a simple and durable palette of materials; and
f. promote linkages to the historic core.
(3) 1.4.3 The Eastern Gate Development Framework SPD sets out the City Council's development aspirations for this important gateway into Cambridge. Any proposals for the northern end of East road and the roundabout at Newmarket Road will need to be considered alongside the strategy set out in this SPD.



